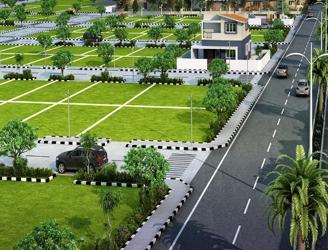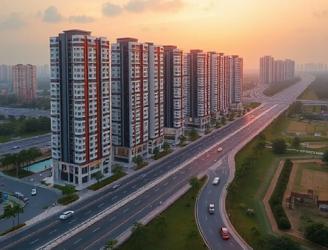Dlf ultima phase 2 Gurgaon Gallery
Dlf ultima phase 2 Gurgaon Details
- Total Floors : 14 Floors
- Size : 2100 - 2955 Sq.Ft
- Possession : Under Construction
- RERA Number : 52 OF 2019
- Availabel From :
Dlf ultima phase 2 Gurgaon Key Features
- Sweet Water with 100 Feet down from Ground Level.
- Copper wiring in concealed PVC conduits Sufficient light and power points.
- White sanitary wares with European WC, CP fittings.
- Kitchen will be designed to suit modular kitchen Panic button connected to security on the ground floor.
Dlf ultima phase 2 Gurgaon Location Advantages
- Located in Sector 81 Gurgaon.
- Easy Connectivity Via National Highway, Dwarka Expressway, Kundli Manesar Palwal Expressway, Southern Peripheral Road, Pataudi Road, Or Central Peripheral Road.
- Easy Connectivity To IGI Airport.
- Nearby School Are DPS, Matrikrian, Shri Ram Early Year, Bal Bharti & Nearby Collages Are IMT Manesar, Gurugram University.
- AIIMS Jhajjar & LifeCare Hospital.
- Near By Mall Baani Center Point, Vatika Indian Shopping, Centre Royal.
- Near By Commercial Building Are DLF Corporate Greens, DLF CyberCity, Signature Signum, Vipul Lavanya & Vipul Lavanaya & One Horizon.
Dlf ultima phase 2 Gurgaon Price List
| Unit Type | Total Size | Price | Project Offer |
| 3 BHK | 2955 Sq.Ft | ₹ On Request | Get Offer |
Dlf ultima phase 2 Gurgaon Amenities
- Kids Play Area
- Club House
- Swimming Pool
- Gym
- 24 Hour Water Supply
- Car Parking
- Fitness Centre
- Conference Facility
- Meditation Center
- Wifi Connectivity
- Jogging Track
- Temple
- Green Park
- Entrance Gate
- 24*7 Security
- Running Track
- Gated Complex
- Free Parking
- Air Conditioned
- Pet Friendly
- Wheelchair Friendly
- Community Centre
- Lift
Dlf ultima phase 2 Gurgaon Overview
Dlf Ultima Phase 2 Gurgaon is a residential apartment development in Gurgaon's sector 81 that is designed to a high standard. The property has a lot going for it, including a great location, a luxurious and comfortable lifestyle, excellent amenities, healthy surroundings, and high returns. Each of the residential homes in the Under Construction state project has its own set of advantages.
Dlf Ultima Phase 2 Gurgaon features 3,4-bedroom apartments that range in size from 1912 to 2824 square feet and are spread out over 22.2 acres. There are a total of 708 units in the Dlf Ultima Phase Ii project, and their prices range from 1.66 to 2.46 crore. All of the apartments have smart interiors and well-used spaces. The interiors have unparalleled specifications and are exquisitely crafted. These apartments have ample space and adequate ventilation thanks to the master plan for Dlf Ultima Phase 2 Gurgaon.
Dlf Ultima Phase 2 Gurgaon
A fully equipped clubhouse, gardens, gymnasium, swimming pool, outdoor activity area, and children's play area are among the amenities at Dlf Ultima Phase 2 Gurgaon. State-of-the-art 24-hour security is of the utmost importance. Sector 81, Gurgaon's current price trends are Rs. 8000/ sq. ft.
Dlf Ultima Phase 2 Gurgaon has ultra-modern and elegant luxury homes that are tucked away in the middle of nature and adjacent to a large stretch of reserved greens. Dlf Ultima Phase 2 Gurgaon flagship project in the DLF Gardencity neighborhood. It will pamper you with all of the nearby amenities, including golf courses, shopping avenues, multiplexes, restaurants, schools, manicured gardens, hotels, commercial destinations, and hospitals. The Ultima has two huge Central Greens that are sprinkled with stunning water features, making it a truly luxurious and peaceful place to call home.
*Search Tag:ss new launch project,ss projects in gurgaon,ss upcoming project,ss project best price,ss 3 and 4 bhk best price,ss 3 and 4 bhk upcoming project,ss linden Amenities,ss linden Site Plan,ss linden Price,ss linden Floor Plan*
*Search Tag:ss new launch project,ss projects in gurgaon,ss upcoming project,ss project best price,ss 3 and 4 bhk best price,ss 3 and 4 bhk upcoming project,ss linden Amenities,ss linden Site Plan,ss linden Price,ss linden Floor Plan*
EMI Calculator







