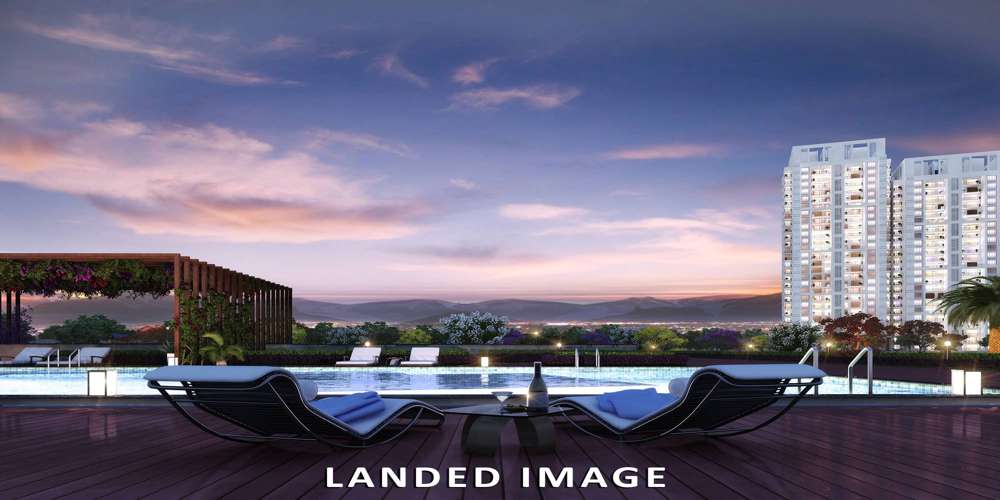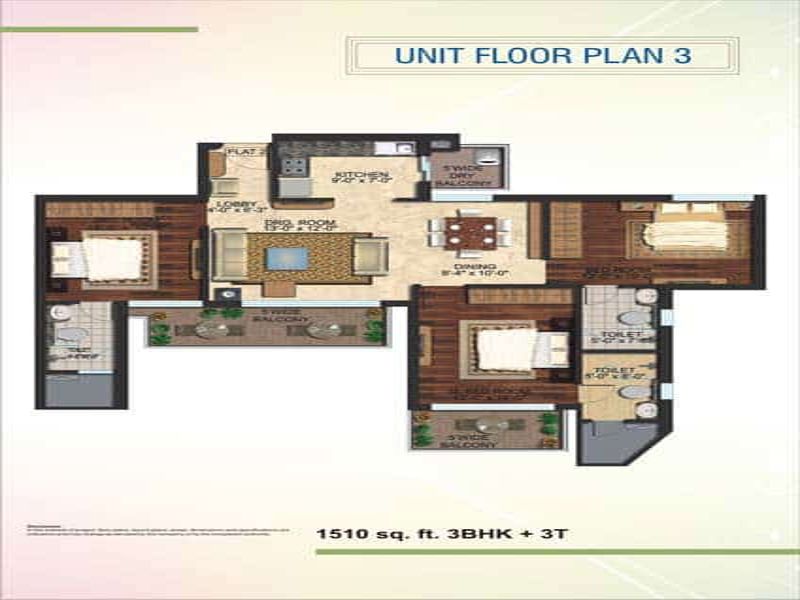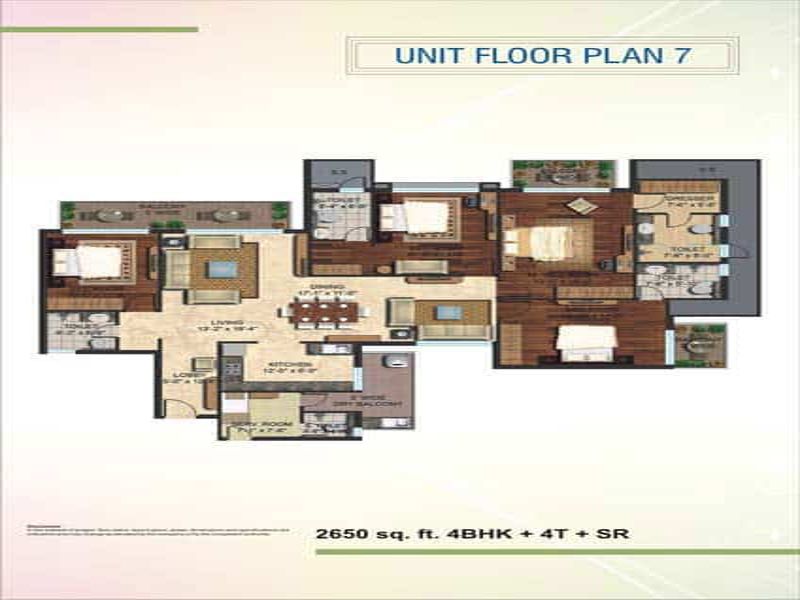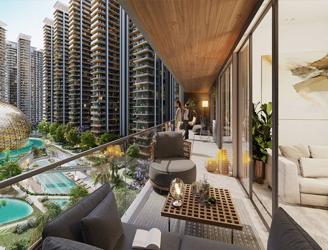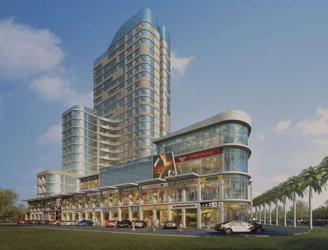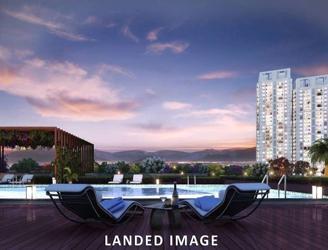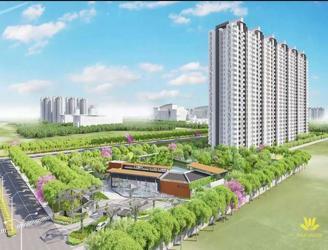Mapsko Mount Ville Gallery
Mapsko Mount Ville Details
- Total Floors : 14 Floors
- Size : 863 - 1687 Sq.Ft
- Possession : Ready To Move
- RERA Number : On Request
- Availabel From :
Mapsko Mount Ville Key Features
- 3-Tier security system
- Design Architect - Hafeez Contractor
- Landscaping designed by - LSG, INC, USA
- Modular kitchen
- Wardrobes in all rooms
- Air-conditioners in all rooms and living area
- Imported Marble flooring
Mapsko Mount Ville Location Advantages
- Strategically located very near to NH8 with easy access to Dwarka Expressway and KMP Expressway.
- Just 30 min drive from IGI Airport, New Delhi
- Plenty of good schools nearby (st Xavier’s, DPS, RPS, Euro International, MatriKiran, Narayana e-Techno School)
- Plenty of Shopping malls/cinema halls/Retail shops/Restaurants in the vicinity (Sapphire 83/92, Iris Broadway, SS Omnia, Town Square, Bikanerwala, Reliance Smart, Mc- Donalds, etc)
- Big names like Haldiraam/Big Bazaar to be opened soon nearby
- No dearth of a medical facility in the vicinity, there are hospitals like Rockland, Genesis, etc, with a lot of specialized doctors’ clinic
- Proximity to Industrial hub of IMT Manesar
- Scenic View of Aravalli hills
Mapsko Mount Ville Price List
| Unit Type | Total Size | Price | Project Offer |
| On Request | On Request | ₹ On Request | Get Offer |
| On Request | On Request | ₹ On Request | Get Offer |
Mapsko Mount Ville Amenities
- Kids Play Area
- Club House
- Swimming Pool
- Gym
- 24 Hour Water Supply
- Car Parking
- Fitness Centre
- Conference Facility
- Meditation Center
- Wifi Connectivity
- Jogging Track
- Temple
- Green Park
- Entrance Gate
- 24*7 Security
- Running Track
- Gated Complex
- Free Parking
- Air Conditioned
- Pet Friendly
- Wheelchair Friendly
- Community Centre
- Lift
Mapsko Mount Ville Overview
Mapsko Mount Ville is an elite and upscale residential project situated in Sector - 79, Gurugram (formerly Gurgaon). The project is nearing possession and is going to be a Landmark residential condominium in the area. The USP of the project is the limited and exclusive terrace homes and Scenic View of Aravalli hills.
These hill view apartments are located at a very prime spot with 84 mtr wide sector road on one side, 24 mtr wide intersection road on the other side and just about 2 km from NH8 and a quick and smooth ride to IGI, airport New Delhi (via NH8). The project location is in close proximity with 2 other major roads in Gurugram: Dwarka Expressway and KMP Expressway. The condominium stands at a perfect and peaceful place to live in a city - away from hustle and bustle of roads but still the major highways and prominent parts of the city very easily accessible. There are 3 sprawling golf courses, schools, reputed schools, entertainment centers/Restaurants/malls/big grocery shops and hospitals in close proximity.
Mount Ville is thoughtfully designed and planned by famous architects Hafeez Contractor. Its magnificent landscape has been professionally designed by world-renowned architects - LSG Inc, USA. It's a gated community with 3-tiered security to make you and your loved ones Safe&Secure. The condominium has an array of facilities for each age group - Yoga/Aerobics area, Tennis/badminton courts, cricket net, kids play area, skating area, jogging track, outdoor seating space, Gazebo/Pergola Sitting, Adults/kids pool, jacuzzi, pool deck, green terraces, party lawn, palm court, etc.
These are fully loaded apartments: Air-conditioning in the entire apartment, modular kitchen with hob and chimney, wardrobes in all bedrooms and floor carpeted with imported marble. Mount Ville offers two variants of homes - apartments and exclusive terrace homes. The right sizes of the homes make it as a best-seller project in the area. It offers apartments with 10 different sizes:863 sq.ft - 1071 sq.ft(3BHK+3T), 1687 (4BHK+4T). Terrace homes sizes are 863 sq. ft to 1071 (3BHK+3T+Terrace), 1687 4BHK+4T+Terrace). HRERA Regd.No. 328 of 2017 dated 23.10.2017
Hurry to invest now on your dream home before it's too late!!
EMI Calculator


